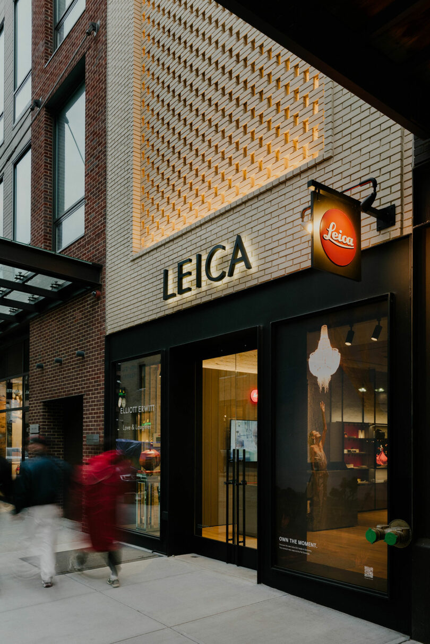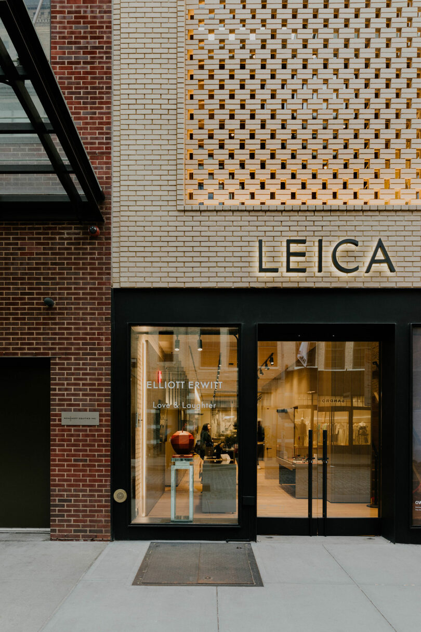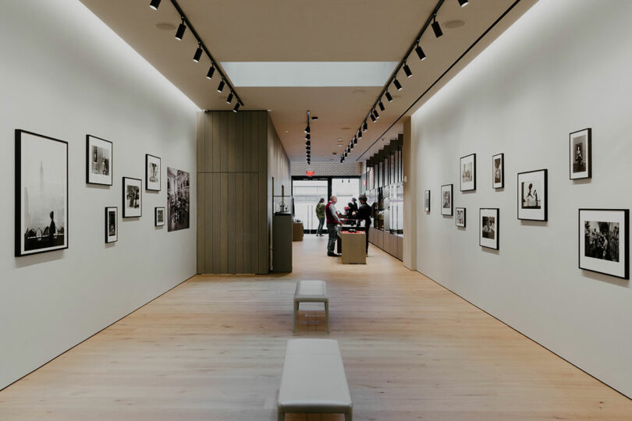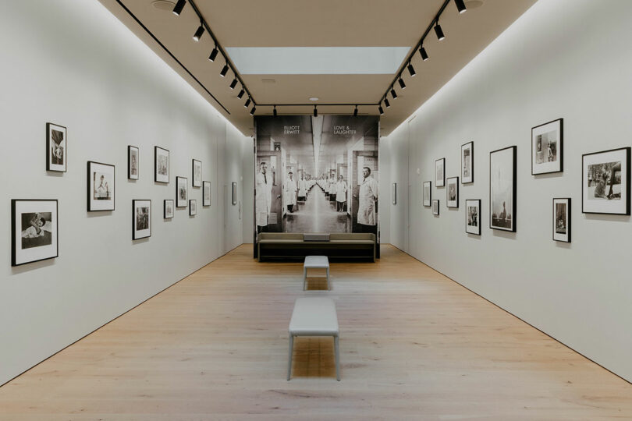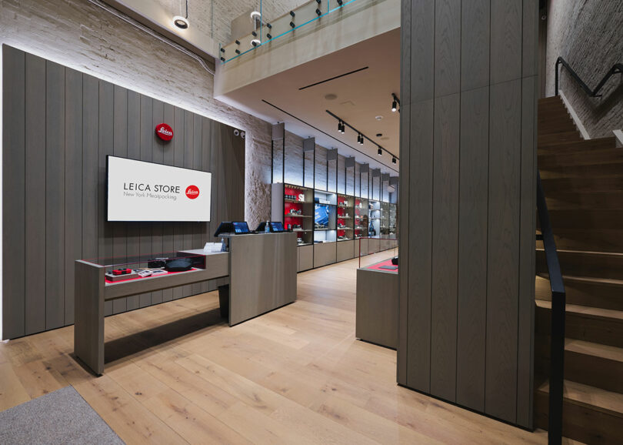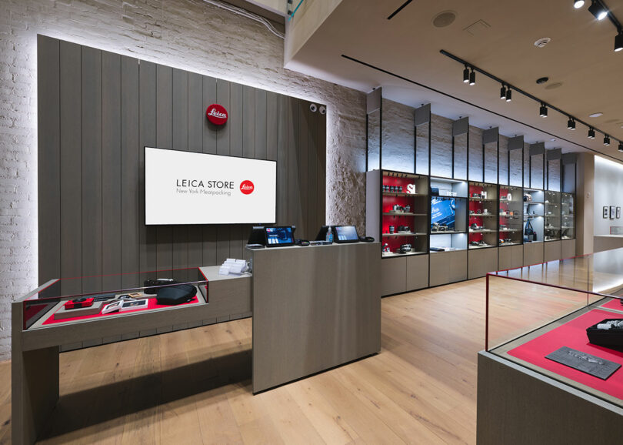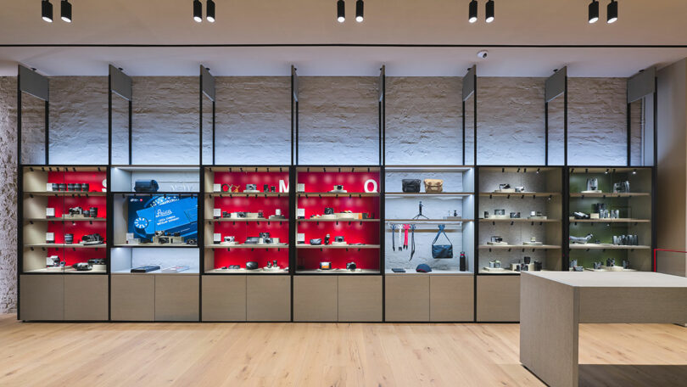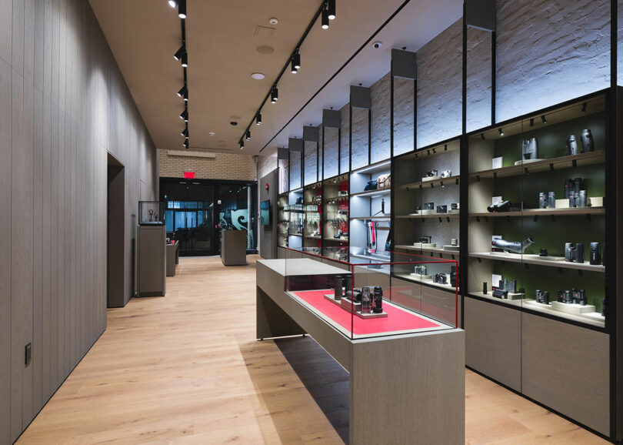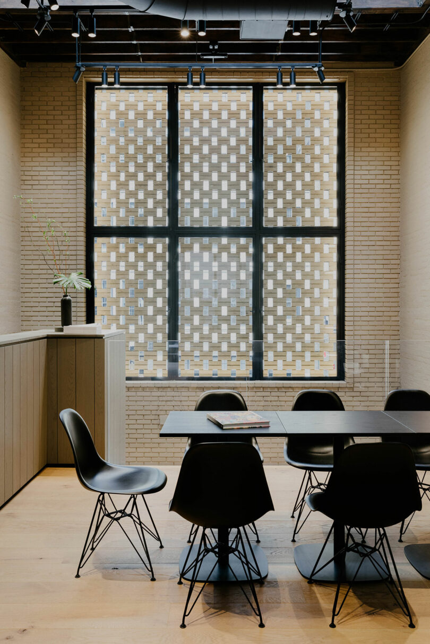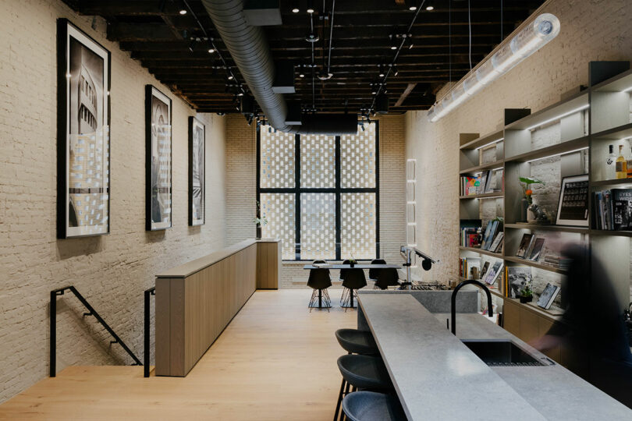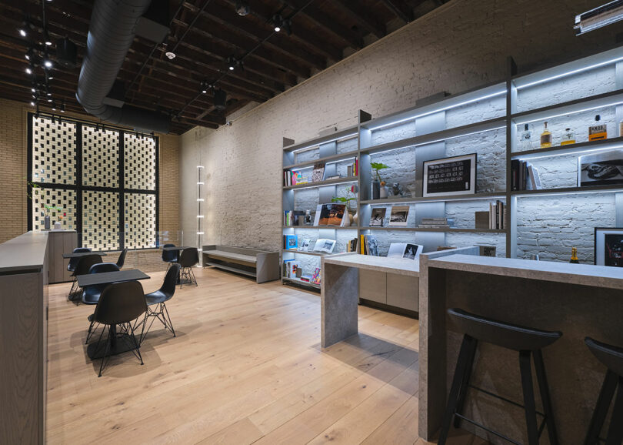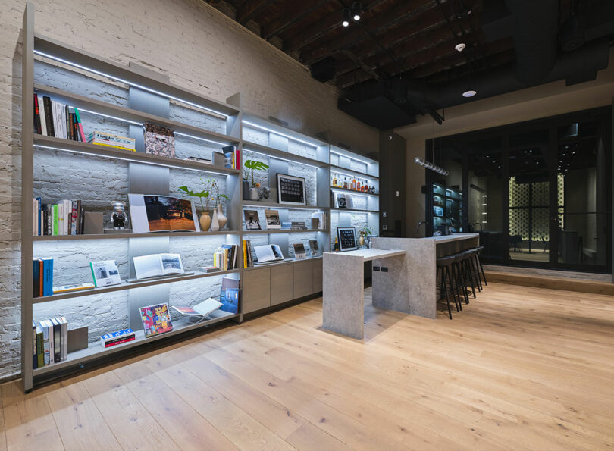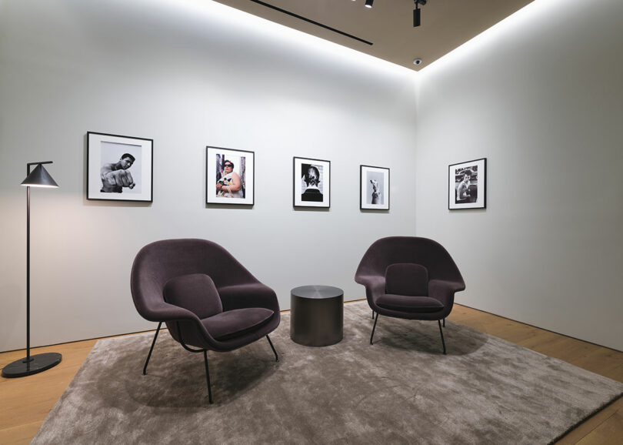브루클린의 Format Architecture Office가 설계한 라이카의 뉴욕 맨해튼 매장은, 낡은 건물을 현대적이고 매력적인 공간으로 탈바꿈시켰습니다. 이 1950년대 고기 시장 건물은 4,000평방피트로 확장되었으며, 원래의 목재 천장을 보존하고, 자연 채광과 시야 확보를 위한 메자닌을 추가했습니다. 이 매장은 갤러리, 소매 공간, 이벤트 장소 등 다양한 용도로 활용될 수 있으며, 전통 벽돌 기술을 활용한 혁신적인 디자인이 돋보입니다.
Provocative, beguiling, and undeniably forward thinking, this architecture presents itself as a potential solution to quell the aggressive nature of building and the industry’s tendency to treat the dated as disposable. “It is a reminder that the built environment is enriched by a variety of scales, large and small, and that overlooked or forgotten spaces can also tell a powerful story.”


